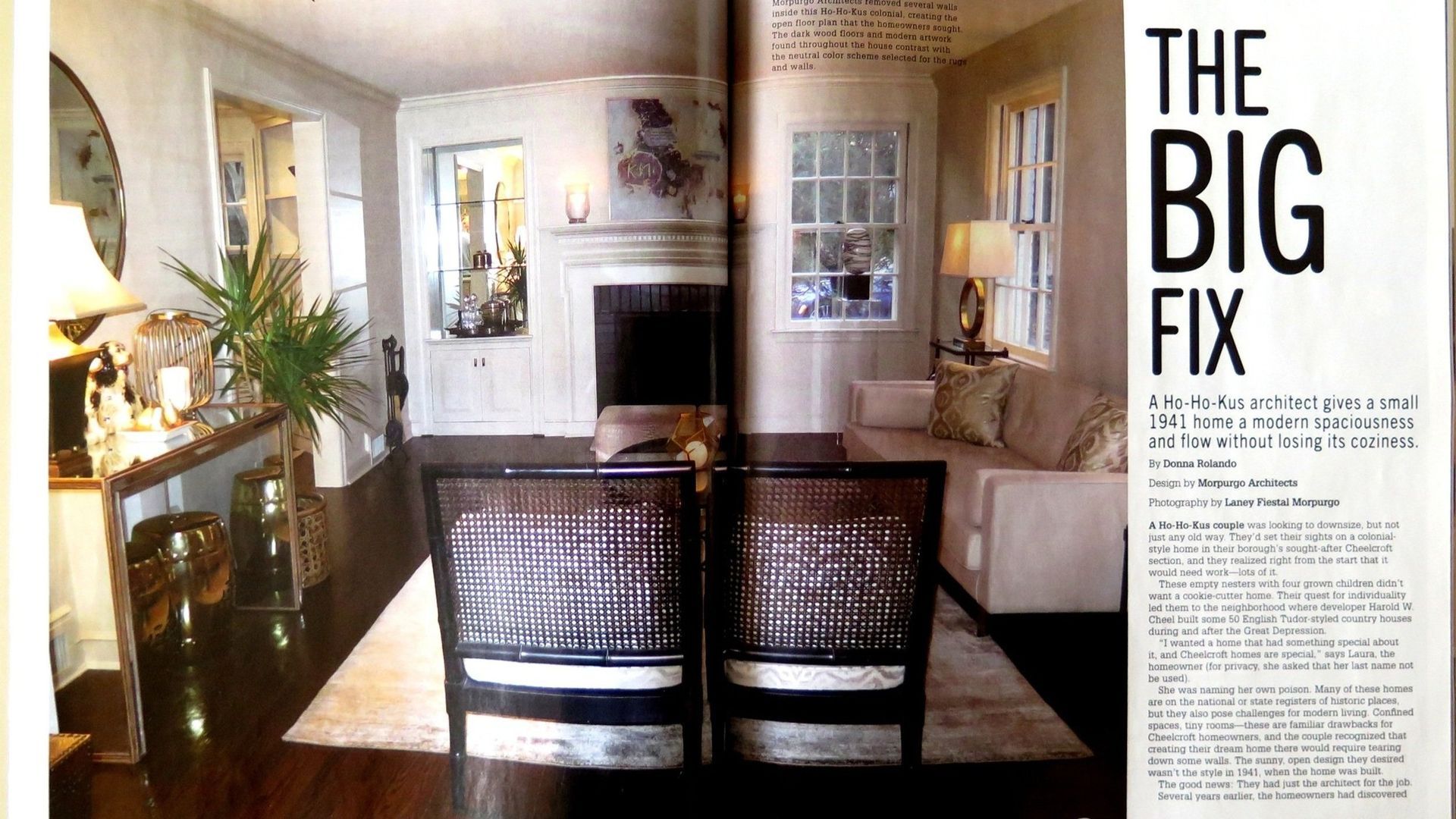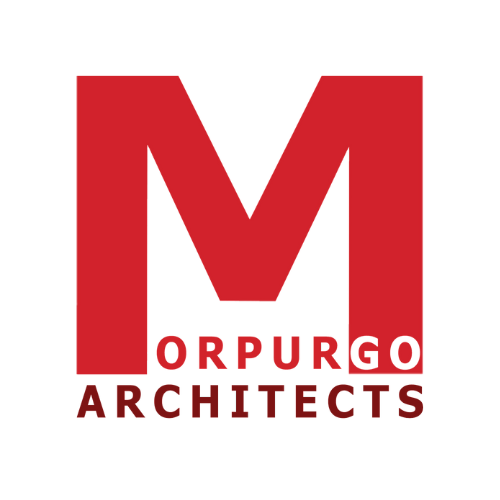"WE SHAPE OUR BUILDINGS. THEREAFTER, THEY SHAPE US."
Winston Churchill
Meet the family
In the 3 decades since Gus and his wife Laney founded Morpurgo Architects, we have built our reputation on elegant aesthetics, tech-savvy solutions & client satisfaction.
Gus brings his unique eye for design to each project,
while Laney shares our vision for the firm
through her Marketing, Photography, PR, and Website Design.
And our Partner Baci provides a built-in stress-reducer,
who not only keeps things interesting, but also helps create a casual and fun workplace!
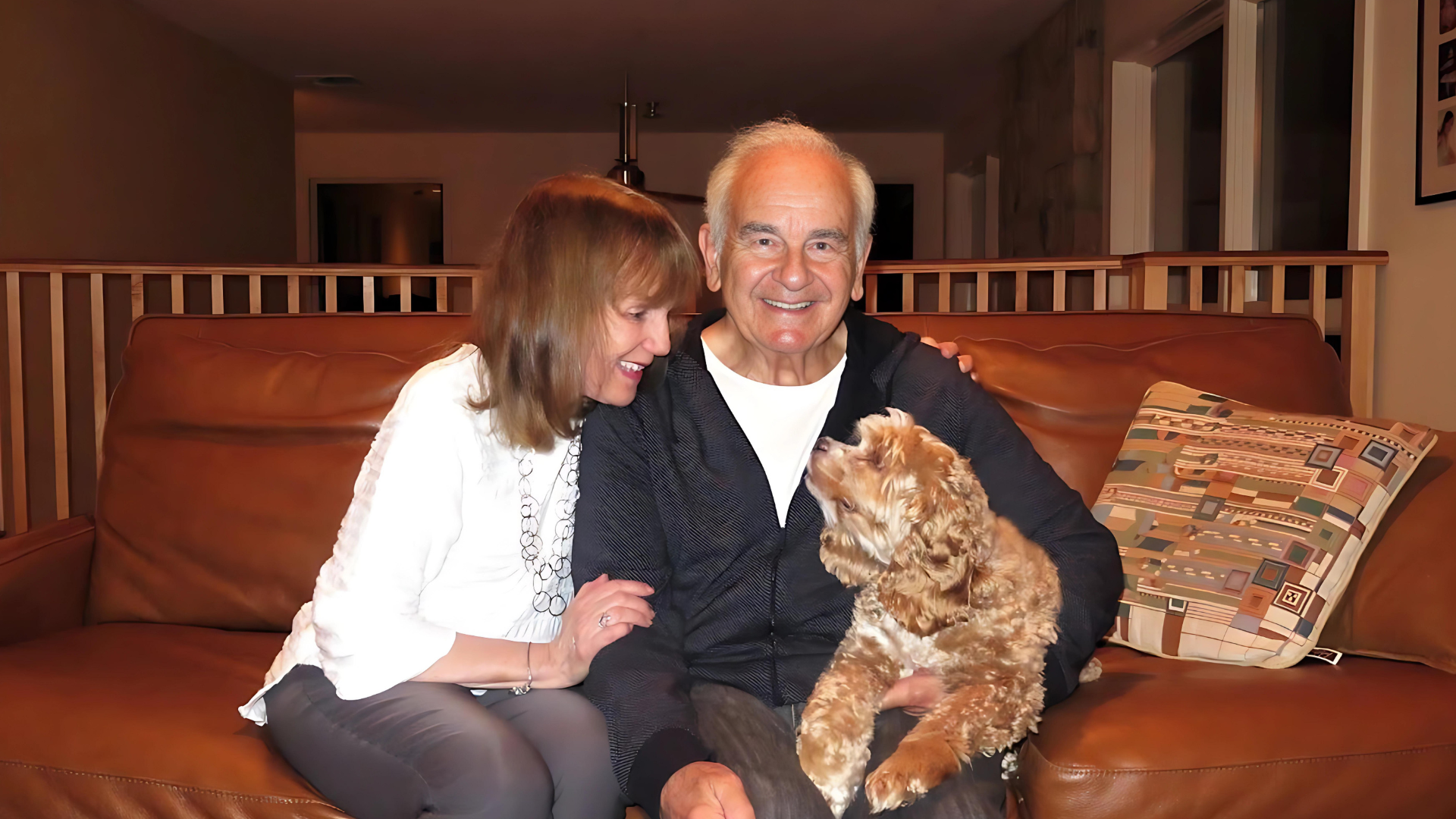
PARTNERS IN LIFE & IN WORK
Our accidental architectural firm emerged following the renovation of our home, as neighbors and strangers drove by our house and slowed down to see our progress.
While watching us Transform a box of a building that even our closest friends dubbed the ugly ranch, their doubt changed to amazement and awe.
At the time, Gus was an Associate Partner at Armand Bartos Architects,
managing large-scale projects that included university & college buildings, hospitals, religious buildings and cultural institutions.
A recession hit, construction in NYC slowed down, and our inquiries for architectural projects by Gus grew.
Simultaneously, as President of a local organization, Laney held Board Meetings in our home,
and at the end of the evening it was apparent that committee members had become clients.
And so, Morpurgo Architects was born!
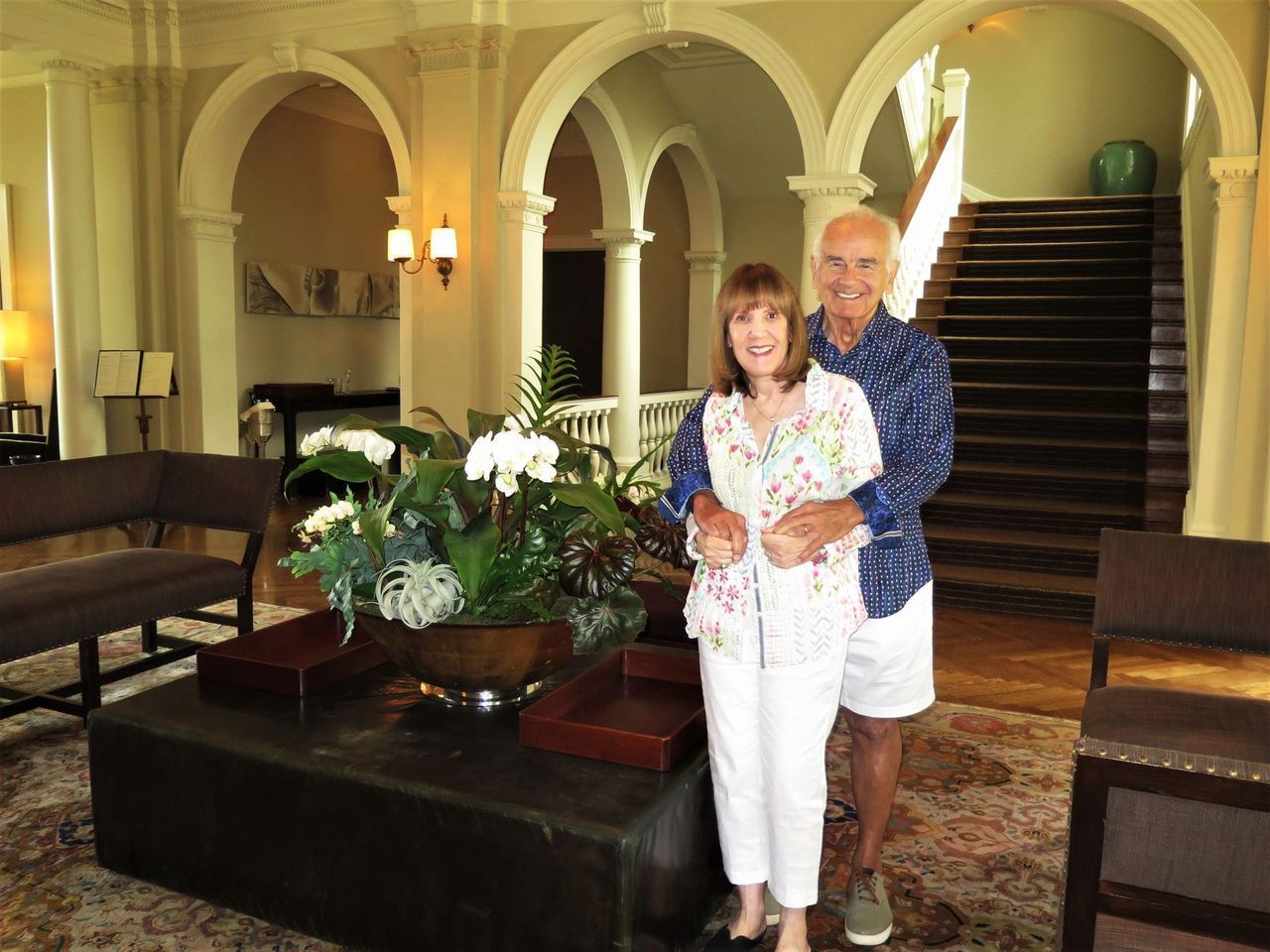
Even on vacation,
we can’t resist an architectural setting for photo opps!
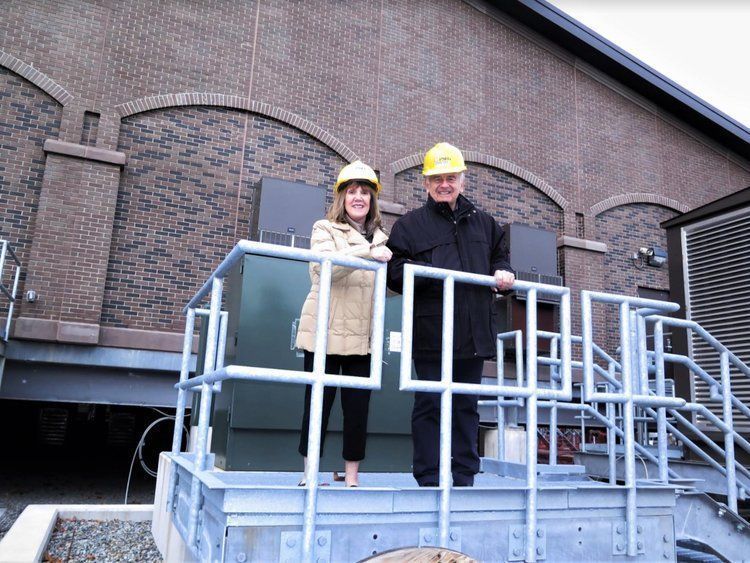
Gus and Laney on-site at the PSE&G Power Plant,
where we served as Architectural Design Consultants
to the Borough of Hillsdale’s Planning Board with the mission
to seamlessly incorporate the commercial PSE&G’s vast Power Plant
in the residential community that surrounds it.
MEET OUR PARTNER BACI!

Sharing a sweet story about our Cocker Spaniel BACI (which means Kisses in Italian) ...
On the day we brought her home from Second Chance & Happy Tails Rescue,
we took this photo of her next to a HUG pillow.
Looking at it a few weeks later, after we finally named her,
we realized that this is a picture of a HUG and a Kiss!
Cheers to PUPPY LOVE!
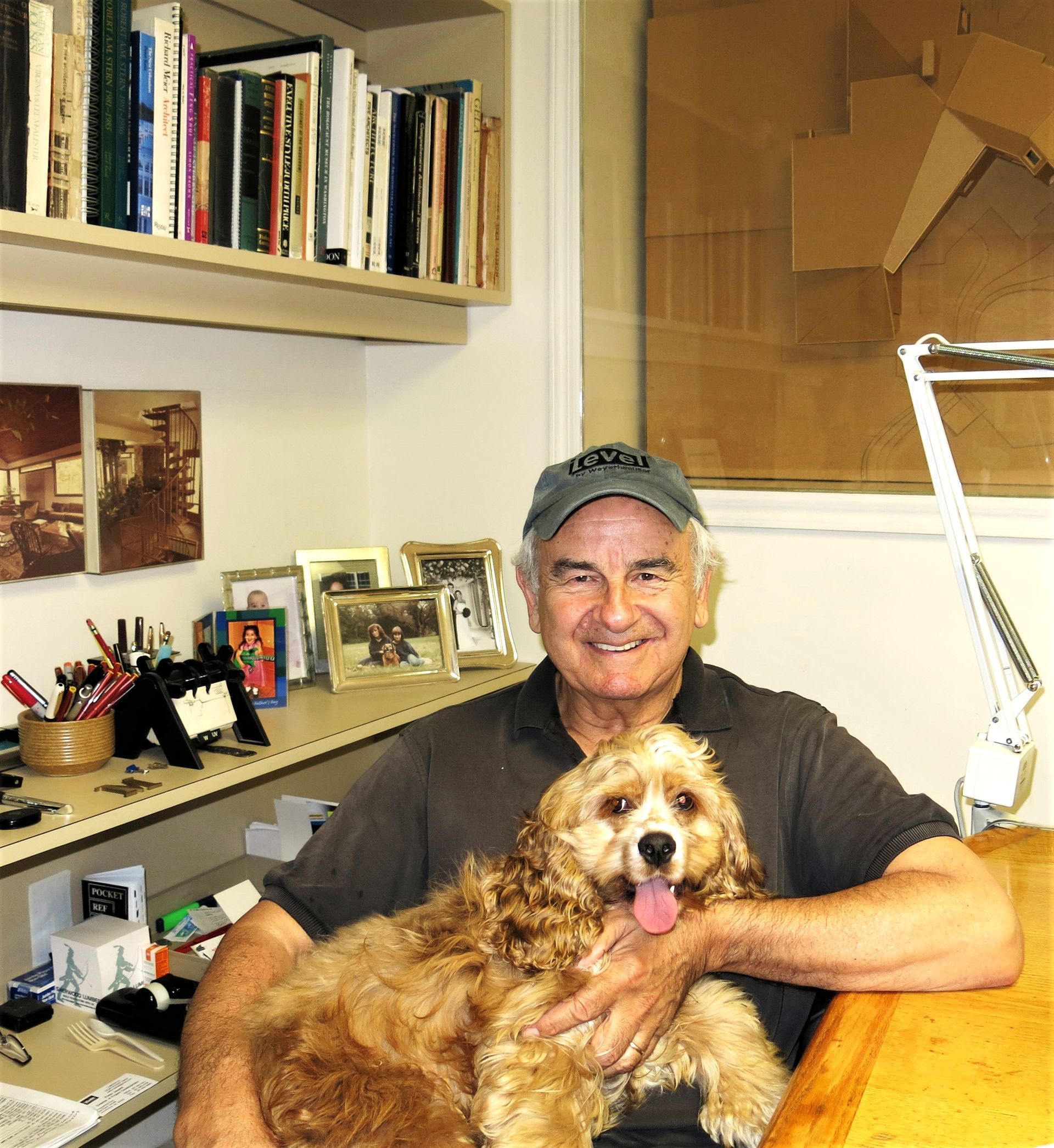
AUGUSTO (GUS) MORPURGO:
RA, PP, NCARB
Master’s of Architecture, Princeton University
Bachelor’s of Architecture, Pratt Institute
American Institute of Architects (AIA) Juror
Former Chairman, Saddle River Landmarks Commission
Architect Member of Municipal Design Review Boards
ABOUT GUS
Gus inherited his talent from his father, an Architect Engineer in Italy, who introduced Gus to the world of architecture as a young boy.
Years later, when Gus returned to Rome, as an established Architect,
we were moved by the striking resemblance of his own work to that of his Dad’s.
Prior to starting Morpurgo Architects,
Gus had been responsible for Major Institutional Projects for NYC and NY State Agencies,
Universities, and Hospitals, as an Associate Partner at Armand Bartos.
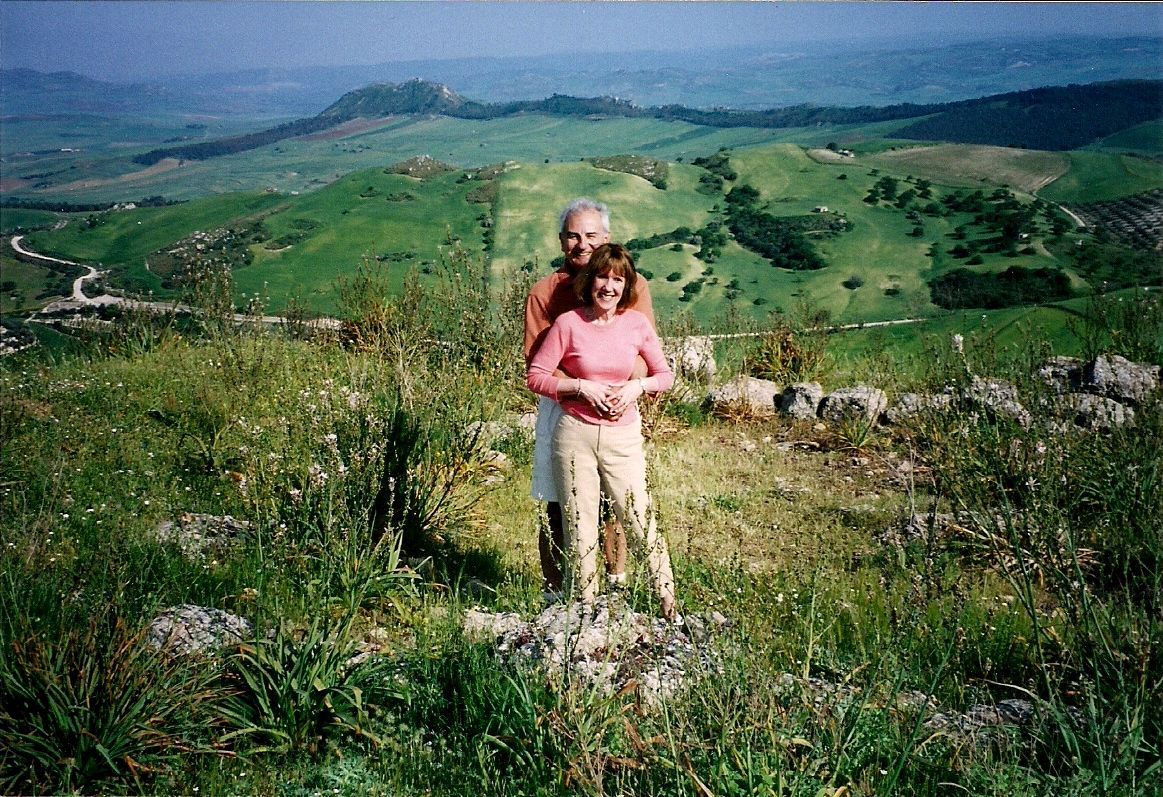
Gus' experience as the Architect for Princeton University digs in Sicily and Turkey
has given him a deep understanding of the history of architecture that he brings to every project.
When Gus returned with Laney to his archeological dig in Morgantina, Sicily (see our visit, pictured above),
the archeologist on the excavation gave us a 4-hour tour,
topping it off with a surprise visit to the “Morpurgo House,” named for Gus
in honor of his discovery of this ancient home!!
OVER THE YEARS, OUR ARCHITECTS HAVE SAID IT BEST
HERE'S ARCHITECT HEIDI KLEINMAN’S 5-star
REVIEW OF GUS:
“Gus possesses the characteristics other architects admire in those who practice architecture.
There is a deliberate thoughtfulness to his approach to design.
He simultaneously grasps the client’s programmatic goals, the contractor’s practical goals,
and the passions of an artist: bringing beauty to the built environment.”
RECOGNITION
Longport Residence. Featured on the Cover of “Architecture New Jersey,”
AIA NJ Convention Magazine, American Institute of Architects
Winner, Historic Preservation Award, State of New Jersey. Ackerman-Dater House (1745)
Winner, Historic Preservation Award, Bergen County. Ackerman-Dater House (1745)
Past Chairman, Saddle River Landmarks Commission, NJ
Juror, AIA Design Awards, Long Island Chapter
Winner, International Affordable Housing Competition. “Hand-Insulated Pop,”
The HOMEHouse Project, Southeastern Center for Contemporary Art
Longport Residence. “Seaside,” New Jersey Home & Garden, New Jersey Monthly Magazine
“Modern Art,” The Record
Tenafly Residence
“Serenity,” Antiques & Fine Art
Historic Barn Restoration
“Morpurgo Architects: Firm’s Aesthetic Spans the Centuries.” American Builders Quarterly
The HOMEHouse Project: The Future of Affordable Housing. David J. Brown, Ed.
Southeastern Center for Contemporary Art. MIT Press. Cambridge, Mass
“Designs on Preservation, Architect Turns This Old House into Home for the Ages.” The Record
Ackerman-Dater House
“Understanding How to Blend the Old and the New: Constraints Lead to Architectural Magic.” Pascack Valley Community Life
Ackerman-Dater House
“Area Resident Wins Honor For Historic Restoration Project.” The Town Journal
Ackerman-Dater House
“Local Architect Honored by County. Recognized for Historic Preservation.”
Pascack Valley Community Life
Ackerman-Dater House
“Low Cost Housing, High On Aesthetics.” The Record
Broadway Village Affordable Housing
“Housing: Affordable Units Distinguished by Dutch Colonial Look.” The Record
Broadway Village Affordable Housing
“Township Complex Will Bridge the Past and Future.” Pascack Valley Community Life
Jack Woods Senior Center and Municipal Complex
Platinum Park Commons. Featured on the Cover of Commercial Product Catalogue.
Selected to Illustrate Andersen Windows’ Distinctive Design Series
Andersen Commercial Group
Architectural Arts & Sculpture 15, Guild Sourcebooks
Temple Beth Or
Firm Projects Featured on Valley Hospital Auxiliary Kitchen Tours
Firm Projects Selected for Women’s Club of Ridgewood House Tours
“The Big Fix,” Bergen Magazine
Hohokus Residence
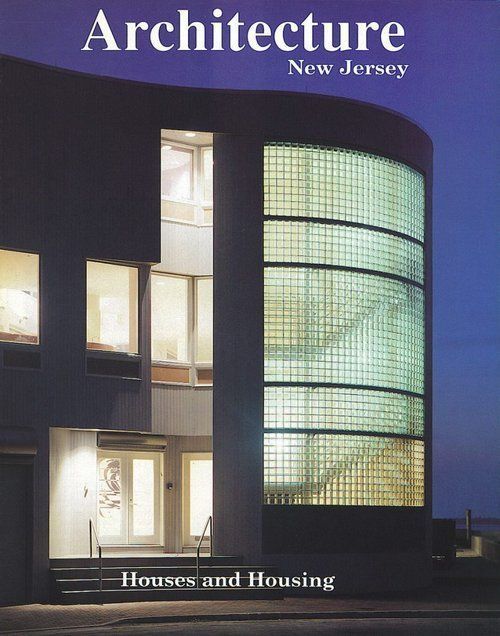
AIA NJ Convention Magazine
